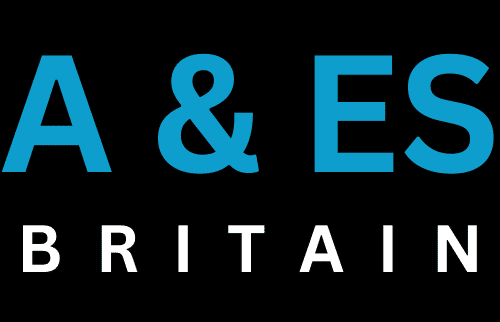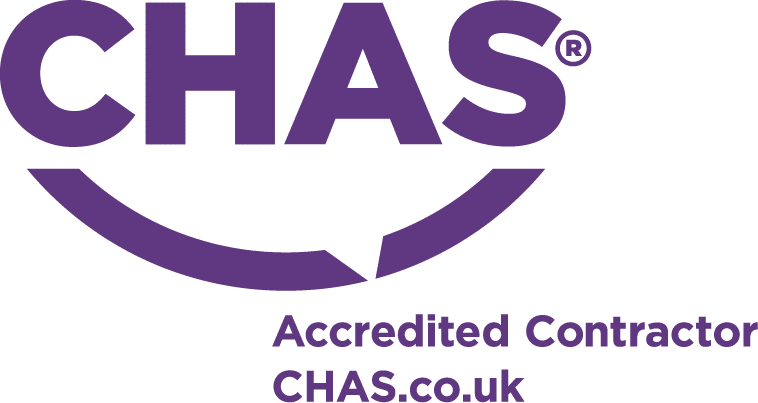loft conversions Rushden
Welcome to A & ES Britain – Experts in Loft Conversions in Rushden
Are you thinking about a loft conversion in your home? Welcome to A & ES Britain, Rushden’s trusted loft conversion professionals. Enhance your home with us – our experienced and dedicated team are fully equipped to transform your unused spaces into well-designed, practical living areas. Specialising in Loft Conversions, we provide matchless services to meet your personal needs and home aesthetics, promising a blend of outstanding quality and affordability. Hire the professional experts from A & ES Britain and make your loft conversion a seamless and rewarding experience.
Why a Loft Conversion Could Be Right For You
If you’re looking for an innovative way to enhance the value of your home while adding significant functional space, then a loft conversion might be the ideal solution for you. Here at A & ES Britain in Rushden, our expertise in loft conversions lets us create remarkable transformations that cater to your unique needs. We optimise these once overlooked spaces into beautiful bedrooms, cosy office spaces, or creative playrooms. A loft conversion not only breathes new life into your house but also assures constructive use of every area. Focusing on Loft Conversions in Rushden, we skilfully utilise your underused lofts, elevating your quality of life, and increasing your home value within your budget and timeline
Popular Types of Loft Conversions in Rushden
At A & ES Britain Construction, we specialize in enhancing the living space in your Rushden home through our bespoke loft conversions. The most popular types in Rushden, akin to those in the UK, include Dormer, Mansard and Hip-to-Gable loft conversions. Dormer conversions provide extra headroom and space, while Mansard conversions, characterized by their flat roof style, offer significant additional building space. On the other hand, Hip-to-Gable conversions, perfect for Rushden’s end of terraced or semi-detached houses, effectively utilize the hip end of properties to create extra room. Each of these loft conversions presents unique advantages and can be expertly fitted to suit your property and preferences.
Get a Free Quote
Your loft conversion questions answered
1. What is a loft conversion?
A loft conversion is the process of transforming an empty loft space or attic into a functional room, typically used as a bedroom, office space, or entertainment room. At A & ES Britain, we offer loft conversion services in Rushden, turning your unused loft space into your dream space. Learn more here.
2. What are the different types of loft conversions available?
There are several types of loft conversions available, including dormer, mansard, hip to gable, and roof light. Our expertise portfolio demonstrates our versatility with these popular types in Rushden.
3. Is planning permission required for loft conversions in Rushden?
In most cases, a loft conversion is classified as a “permitted development” and doesn’t need planning permission. But there are exceptions. Reading our services page can provide more detailed information.
4. How long does a loft conversion in Rushden take?
Each project timeline may vary, but typically, a loft conversion takes around 6-12 weeks to complete. We ensure timely completion without compromising on quality at A & ES Britain.
5. What is the cost of a loft conversion in Rushden?
The cost of a loft conversion can greatly vary depending on your specific requirements. For a tailor-made quote for your project, don’t hesitate to contact us directly.
6. Can all lofts be converted?
Not all lofts can be converted. Factors such as available head height, pitch of the roof, and overall space can affect its convertibility. Consult with our experts here for advice.
7. Does a loft conversion add value to your Rushden home?
A well-executed loft conversion can add significant value to your home – often by up to 20%. It’s not just a fantastic way to gain extra space, it’s a smart investment too.
8. Do you need building regulations approval for a loft conversion in Rushden?
Yes, the conversion of a loft or attic space requires approval under Building Regulations, irrespective of whether planning permission is needed.
9. How much headroom do you need for a loft conversion?
As a rule of thumb, you should have a clear height of at least 2.2 metres from the floor of your loft to the tallest part of the roof to convert your loft successfully.
10. Can a loft conversion be carried out if there’s a water tank in the way?
Yes, it is possible. The water tank can often be relocated or even replaced with a more space-efficient system. For individual guidance, book a consultation with us.







